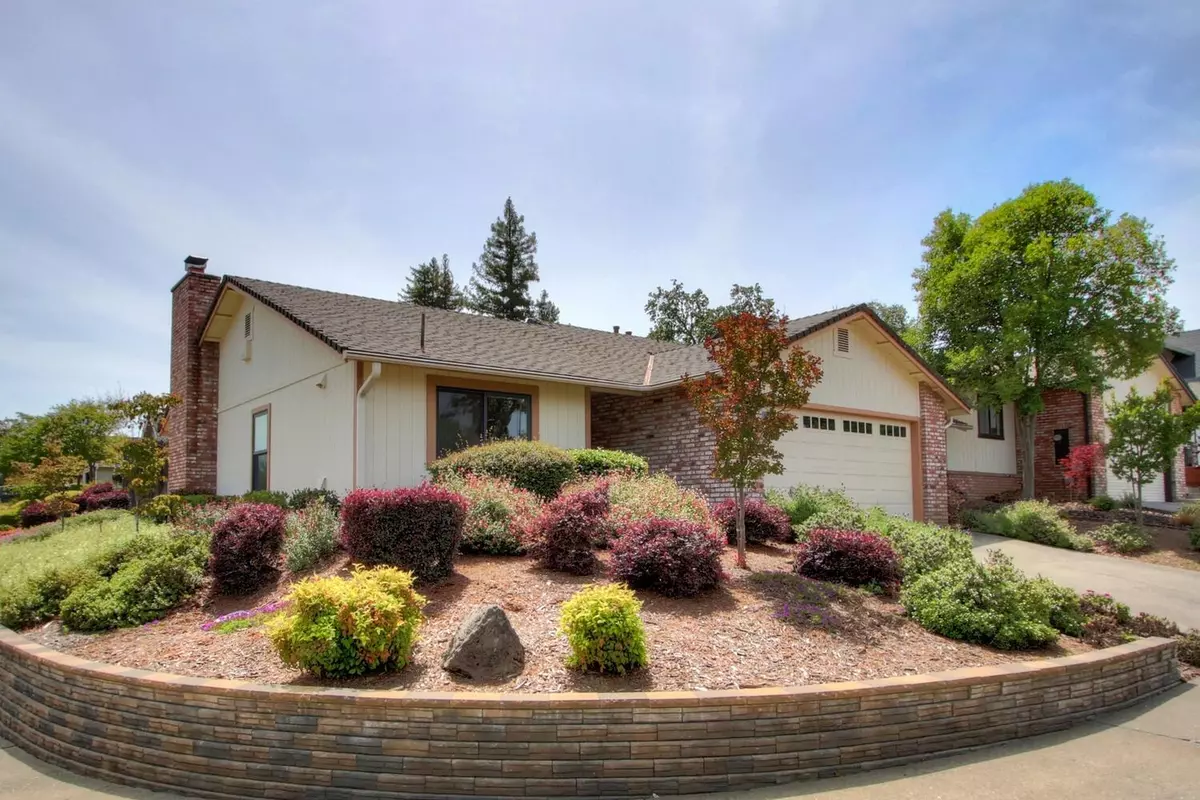$510,000
$489,000
4.3%For more information regarding the value of a property, please contact us for a free consultation.
3 Beds
2 Baths
1,462 SqFt
SOLD DATE : 05/27/2022
Key Details
Sold Price $510,000
Property Type Multi-Family
Sub Type Halfplex
Listing Status Sold
Purchase Type For Sale
Square Footage 1,462 sqft
Price per Sqft $348
Subdivision Walnut Hills
MLS Listing ID 222052969
Sold Date 05/27/22
Bedrooms 3
Full Baths 2
HOA Y/N No
Originating Board MLS Metrolist
Year Built 1982
Lot Size 5,014 Sqft
Acres 0.1151
Property Description
Unique find in Fair Oaks! This elegantly updated halfplex with welcoming floorplan offers an aesthetic and location among semicustom detached homes unusual at this price. The main living area with vaulted ceiling, wood burning fireplace, custom mantle, crown molding and striking chandelier create a pleasing, comfortable space to relax and entertain. Whether brewing your morning coffee or preparing a delicious meal, you will love the kitchen which boasts granite counters, custom tile backsplash, newer appliances including a microwave/convection oven combo, soft close cabinetry, and fantastic natural light. The master suite with private, updated bath offers access to an intimate, cozy backyard. The enclosed sunroom is a bonus space for your morning coffee, afternoon nap, hobbies, or play. There's more! Updated guest bath, fully landscaped yard on auto irrigation, dual pane windows, silhouette shades, solar water heater. Fridge, washer/dryer, ring doorbell. No HOA. Near BVHS.
Location
State CA
County Sacramento
Area 10628
Direction From Madison Avenue, north on Fair Oaks Blvd, east on Walnut Hills Way. At the corner of Walnut Hills and Reinhold Street.
Rooms
Master Bathroom Shower Stall(s), Granite
Master Bedroom Outside Access
Living Room Cathedral/Vaulted
Dining Room Breakfast Nook, Dining Bar, Dining/Living Combo
Kitchen Granite Counter
Interior
Interior Features Cathedral Ceiling
Heating Central, Fireplace(s)
Cooling Ceiling Fan(s), Central
Flooring Carpet, Laminate, Tile
Fireplaces Number 1
Fireplaces Type Brick, Living Room
Window Features Dual Pane Full,Window Coverings
Appliance Built-In Electric Range, Hood Over Range, Ice Maker, Dishwasher, Disposal, Microwave, Plumbed For Ice Maker, Solar Water Heater, See Remarks
Laundry Cabinets, Laundry Closet, Dryer Included, Electric, Washer Included
Exterior
Garage Attached, Garage Door Opener, Garage Facing Front
Garage Spaces 2.0
Fence Back Yard
Utilities Available Cable Connected, Public, DSL Available, Electric, Underground Utilities, Internet Available
Roof Type Composition
Porch Enclosed Patio
Private Pool No
Building
Lot Description Auto Sprinkler F&R, Corner, Curb(s)/Gutter(s), Shape Regular, Landscape Back, Landscape Front
Story 1
Foundation Slab
Sewer In & Connected
Water Meter on Site, Meter Required, Public
Level or Stories One
Schools
Elementary Schools San Juan Unified
Middle Schools San Juan Unified
High Schools San Juan Unified
School District Sacramento
Others
Senior Community No
Tax ID 249-0300-074-0000
Special Listing Condition None
Pets Description Yes
Read Less Info
Want to know what your home might be worth? Contact us for a FREE valuation!

Our team is ready to help you sell your home for the highest possible price ASAP

Bought with Keller Williams Realty







